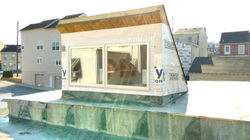top of page
Garage to Art Studio
Conversion Remodel
Bridgeport, PA
BEFORE







AFTER







FULL GALLERY:
 |  |  |
|---|---|---|
 |  |  |
 |  |  |
 |  |  |
Click individual images to see larger detail
Framing GALLERY:
 |  |  |
|---|---|---|
 |  |  |
 |  |  |
 |  |  |
 |
View additional photos of the framing process for this project.
ABOUT THE PROJECT:
Company Affiliation: Walnut Tree Construction
Date of Completion: January 2020
Scope of Work:
● Demolition of select existing walls
● Demolition and removal of concrete; excavation of plumbing channel
● Demolition and removal of two existing skylights (skylight[a] & skylight[b])
● All interior wall wood framing
● New LVL installation and addition of sister joists to compromised existing joists
● New joist framing infill of skylight[a]
● Wood framing construction of overhead dormer (in place of skylight[b])
● Installation of five (5) new windows;
including a 96”x48” dual pane window within newly framed dormer
● Hanging of five (5) new interior doors
● Installation of baseboard and trim
Role: Assistant Carpenter (total team of three)
bottom of page